Wilbury Road, New Build
Award-winning project
Our client recently purchased a row of dilapidated garages in central Hove, were located to the rear of a Georgian mansion house.
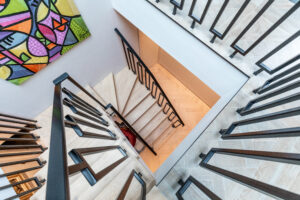

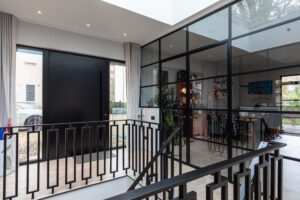
Planning permission was granted for a single-story extension in place of the garage, but the client was concerned that this was not going to offer enough internal space for their needs.
So, as we couldn’t go up, we went down.
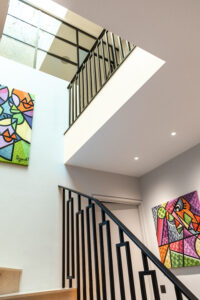

![]()
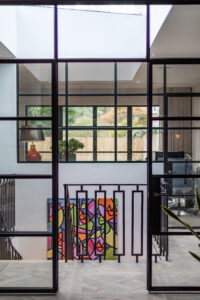
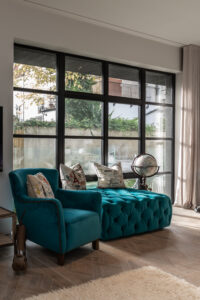
The lower ground floor was excavated before we built a reinforced concrete basement using formwork.
The lower ground floor offers three bedrooms, an ensuite, a bathroom, and a utility room, while the spacious ground floor is comprised of a lounge, an open-plan kitchen and dining space, and WC.
This was a challenging build, not least because the site is flanked by protected trees, which needed to be looked after and accounted for while the works were taking place. Getting large machines to the site was tricky and involved extensive pre-planning.
However, all the hard work was worth it. The result is a slick-looking modern build which is a complete juxtaposition to the Georgian townhouse just a few metres away. Earthy tones interspersed with splashes of bright colour ensure the space has visual intrigue but also offers a welcoming warmth. An art-deco-inspired wrought iron staircase creates a stunning focal point that ties the structure together.






