Bishops Road, Hove West Sussex
Refurbishment of kitchen and dinning area with full sliding opening doors
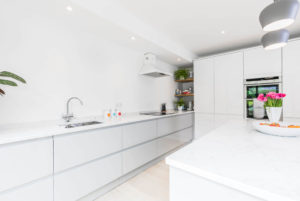
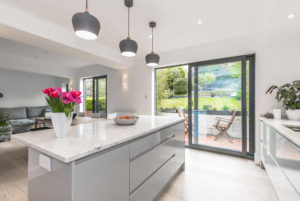
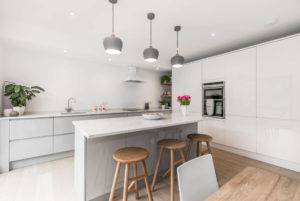
This Brighton project perfectly demonstrates how a little creative re-configuration can completely change the look and feel of a property!
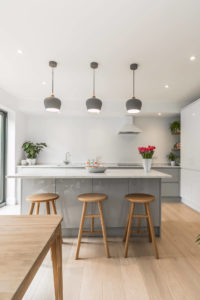
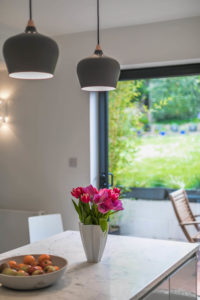
The client came to us with the idea of developing a cool, calm, fully open dining area that overlooked the garden. They also wanted to create a practical utility room that could be used to hide their washing and cleaning equipment (and the kids’ muddy football boots!). With a keen eye for design and a penchant for the finer details, the homeowner had high expectations of the refit and was keen to achieve a flawless finish throughout. Boy, did we nail it!
We reworked the ground level by knocking through the wall that initially separated the kitchen and dining room. We then used half of the space within the adjoining garage to create the utility space and a new downstairs WC.
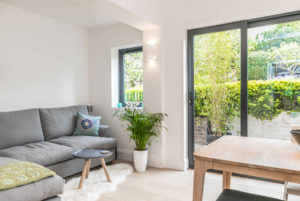
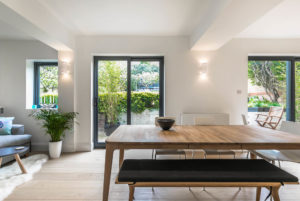
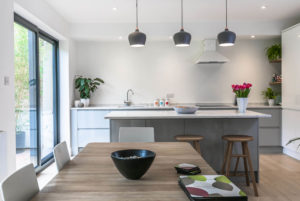
New windows and doors with a more contemporary aesthetic were installed, and oak floors were chosen to add a sense of warmth to the downstairs of the house.
We then revisited Bishops Road to remodel the bathroom, install new radiators and redecorate the landing.
To allow more natural light into the kitchen we re-enforced the roof and added complementary skylights that don’t distract from the original exterior.


