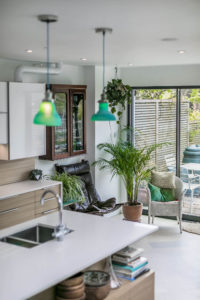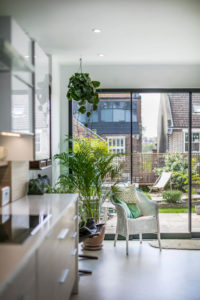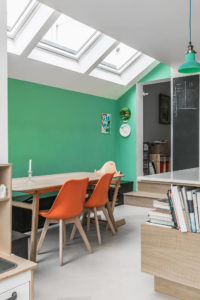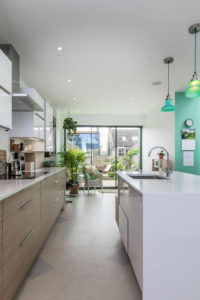Havelock Road
Havelock Road Home Extension
Brighton, Sussex
A meticulously planned side return and two-storey rear extension helped us create a brand new living arrangement for a client in Brighton who needed extra space for their young family.
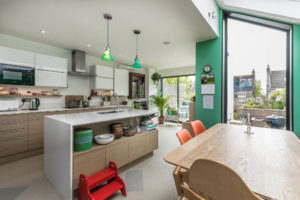
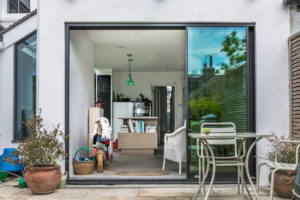
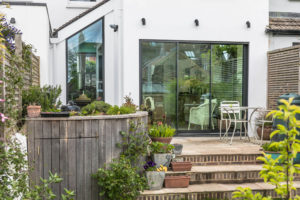
This extension project was a real pleasure for Build My Home, not least because the client and the architect had plenty of excellent design ideas that they couldn’t wait to share with our team.
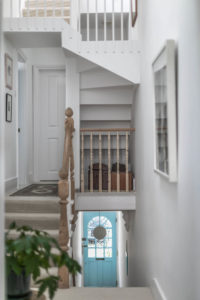
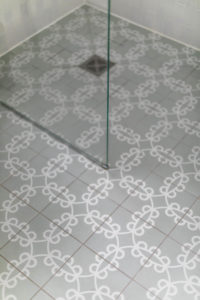
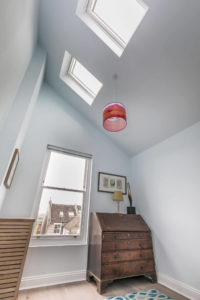
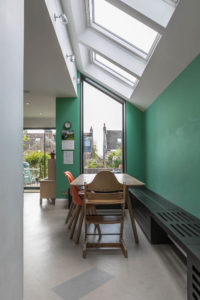
It became clear that the works needed to create an open plan kitchen/dining area that would flow seamlessly into other parts of the home. The desired extension on the first floor would then be used to add a large family bathroom to the property, along with a handy spare room with gorgeous vaulted ceilings.
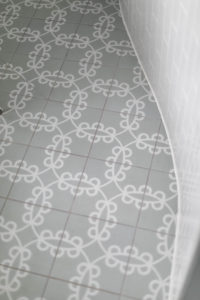
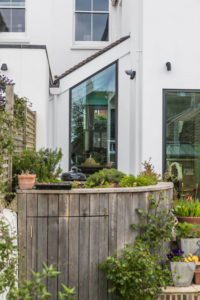
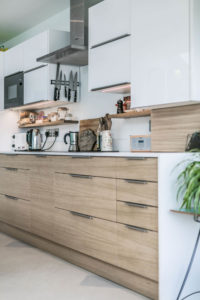
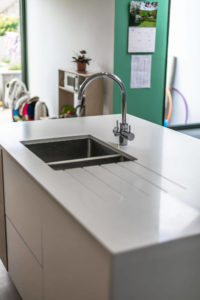
The result? A warm, inviting, wonderfully spacious home that’s full of character and packed full of smart design features. The client has remained a friend of ours to this day – he even created director Michael’s wedding cake!
